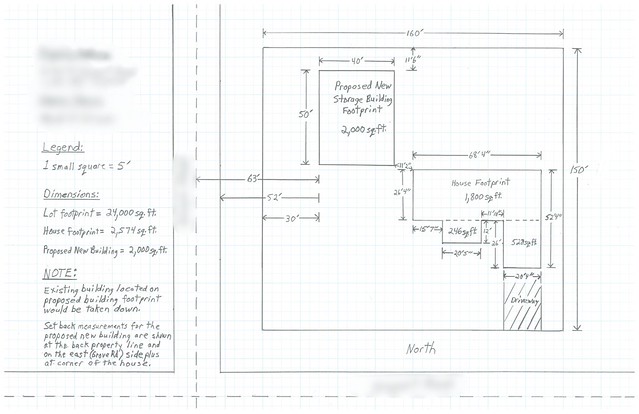Sorting out the Details

Based on the cost of the addition to my garage at my old house I estimated the cost of the addition to the existing garage to be around $30,000. Everything came back quite a bit more than that. Having decided to go with the pole barn over the addition I got bids from three places: Wick buildings, Clearly buildings, and an independent contractor. To my surprise both Wick and Clearly came in quite a bit cheaper than the independent and were quite close to each other.
I went with Cleary as Wick was not able to fit in my project until the next spring. Cleary was awesome to work with. They acted as a general contractor while letting me pay everybody myself to avoid markup.
Details as follows:
200+ yards of fill
40*50*14 building with scissors trusses (to clear 2 post lift)
Three commercial insulated doors: 18*10, 10*10, and 7*7.
8′ center pole/truss spacing (~9′ ends)
Prepped for Energy Miser package (for insulation and ceiling later)
light gray walls with ash gray wainscot
36″ overhang
6″ concrete slab over 2″ foam over 6mm moisture barrier
8′ 4″ thick concrete aprons for main doors
3′ 4″ thick concrete aprons for side doors
Cost worked out as follows (approximately):
Building itself $28k
Foam under concrete $2k
Concrete 6″ slab plus aprons for all doors $10k
Garage doors $5k
Excavating: $5k
Total: $50k
This was certainly a far cry from my original budget for an addition to the existing garage, but it was what I ultimately wanted and would yield me nearly twice as much space. However, this would also require me tearing down the existing garage. I decided I would take it down myself to save money and to save as much wood as I could to reuse later.

Contracts signed, permits approved…ready to go!