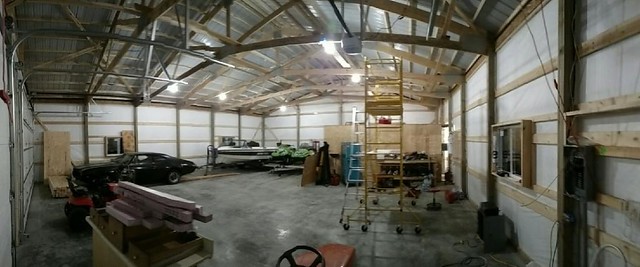The Inception Shed
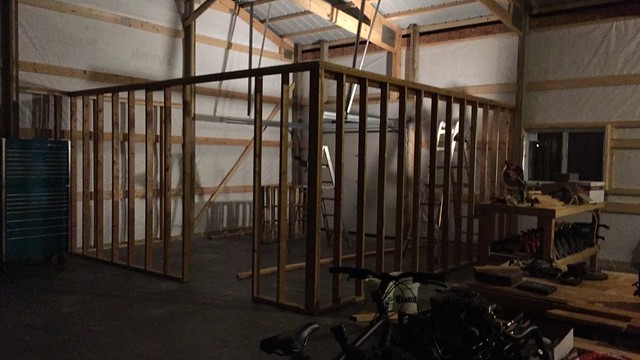
While I was still living at the old house I daydreamed about how I would design a larger garage/shop. I thought it would be great to have a storage room behind the shop bay. This would effectively function as a large closet where I could store parts and tools. It would also double as a garden shed which is the reason for the 7*7 garage door that leads into the back yard. Finally, it would provide a wall to put my workbench and toolbox against to keep them close to the shop bay. Since I originally referred to the building as “the shed” (as opposed to “the shop”) the storage room was named “the inception shed” since it was a shed within a shed.
With lumber, tools, and car parts scattered all over the floor I decided building the inception shed was priority #1. We framed it out of reclaimed lumber from the old garage except for the sill plate which I bought treated lumber for.

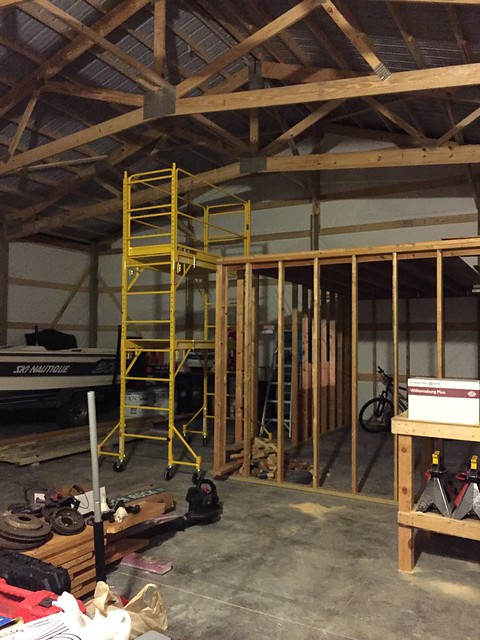
In the spirit of reusing reclaimed material, I ran a 8-3 NM wire reclaimed from the garage at the old one from the main electric panel to a sub panel in the inception shed. The sub panel in the inception shed came from the garage we took down. I thought I may as well do a sub panel since I needed to run 240v power to the air compressor anyway and I had the materials sitting around. I figured it would give me flexibility later on when the rest of the shop had finished walls. (Boy was I right!!!!)
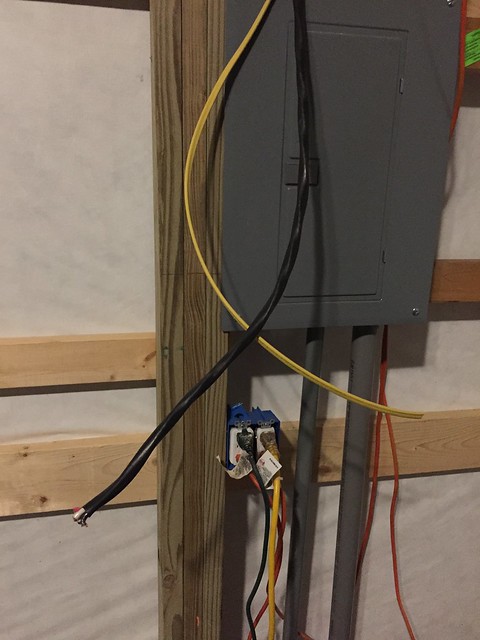
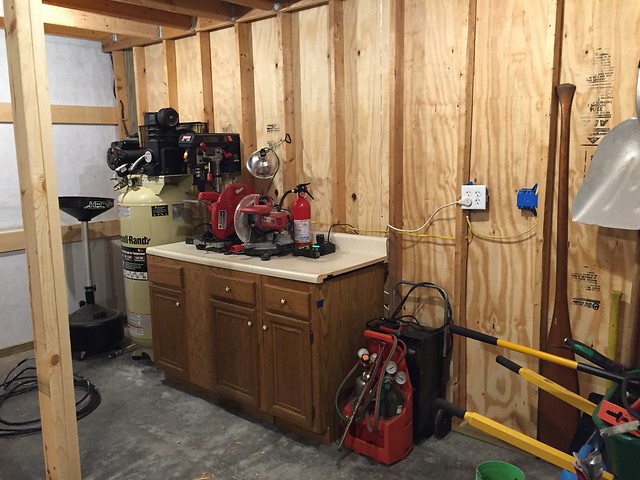
Utilizing the scaffold, I installed the lighting circuits. The fixtures are temporary as I ultimately intended it to be much much brighter in there.
