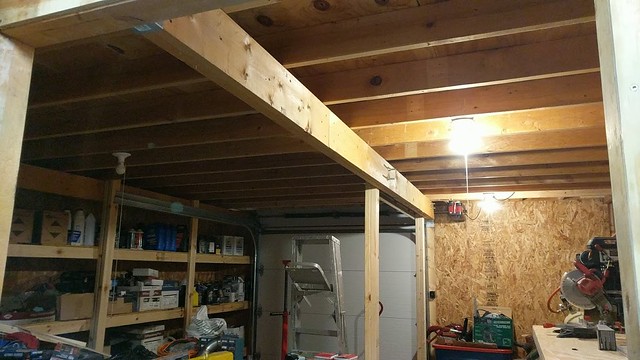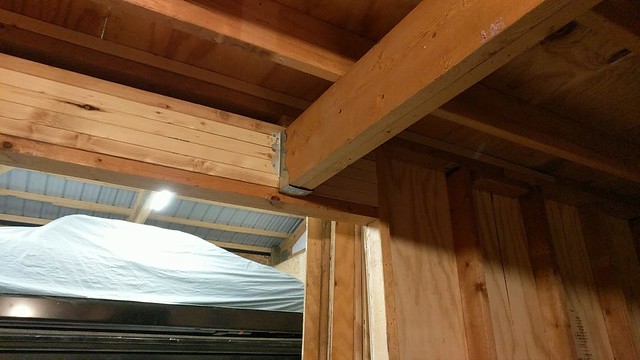Reinforcing the Inception Shed Ceiling

I decided the floor on top of the inception shed was a little too spongy for my liking and the idea of me and another guy working up there to do the shop ceiling was starting to make me nervous. The way we built it did pass the building inspection since it isn’t a living space but I wanted to be able to safely store whatever I wanted up there.
Mark and I made a beam out of leftover 2*8s (rafters from the original garage on the site). I didn’t have have boards long enough for the whole 17′ span so we just offset the boards and screwed them together with a whole box of screws ha.
To get the beam in place we had to get a little creative because the ceiling was sagging close to an inch from what was already up there. We used my transmission jack and pole jack to get everything level then ran some lag bolts through the 2*4 supports. It would have been better to use a bracket and set the beam on top of the 2*4s but the garage door track prevented us from doing that.

