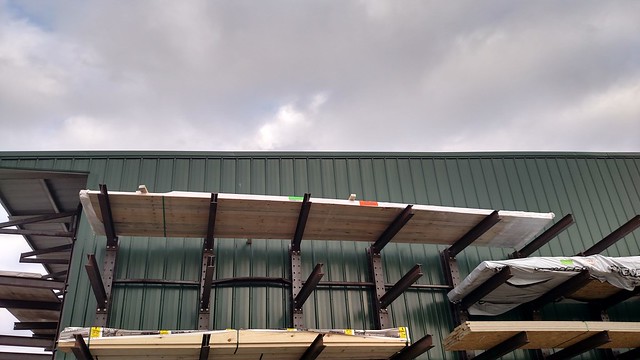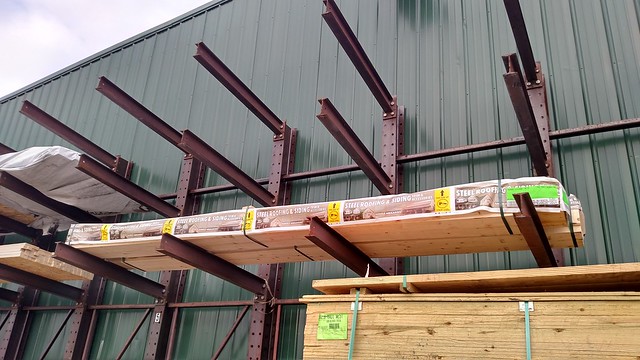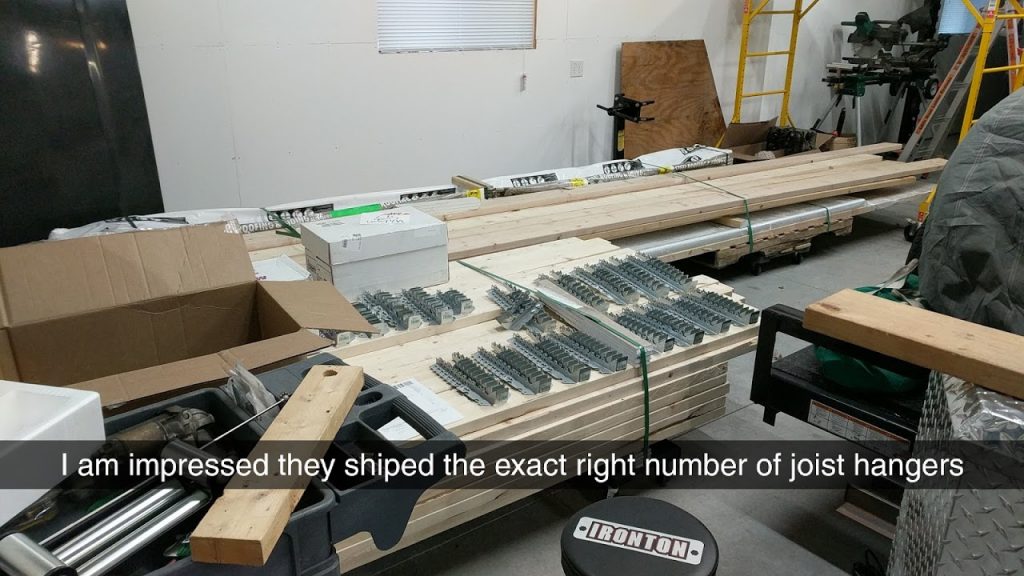Plan for the ceiling

With the walls more or less done things were really starting to look…up. At this point my friends and I were at a loss as to how to proceed. None of us had any experience hanging a steel ceiling or steel at all really. The trusses were designed for a ceiling. I spoke with Cleary and they said that they just screw the steel to the trusses with a full 8′ span. When I spoke with people they said that the steel will sag if I do that.
I ended up hiring a contractor to come up with a plan for me and to help me get started. His plan was to add framing to the ceiling in order to add “nailers” between the trusses so the steel only had to cross a 4′ span. Then order sheets of steel 17′ long so there would be three rows of steel front to pack with a little overhang between each row. I put my order in during yet another Menards 11% off sale.
The order consisted of: 2*6s to run between trusses, 2*4s to run between 2*6s, joist hangers, a couple boxes of joist hanger nails, off white steel panels, white steel screws, and j trim for the steel to terminate in. A couple weeks later I got a call my order was in.


